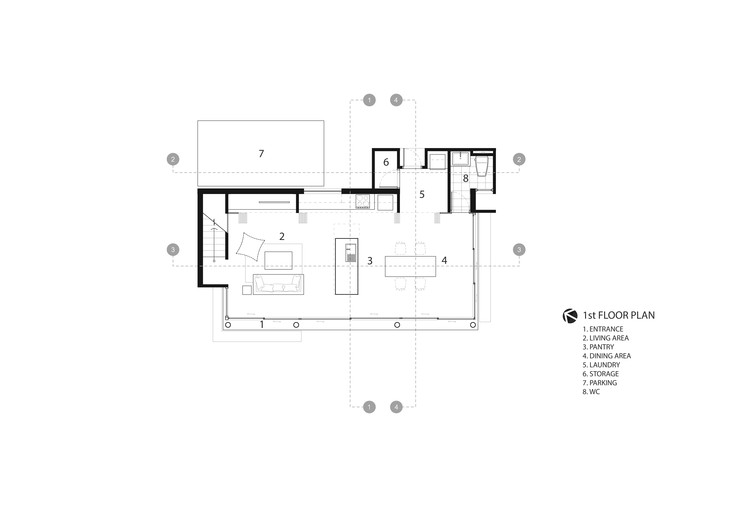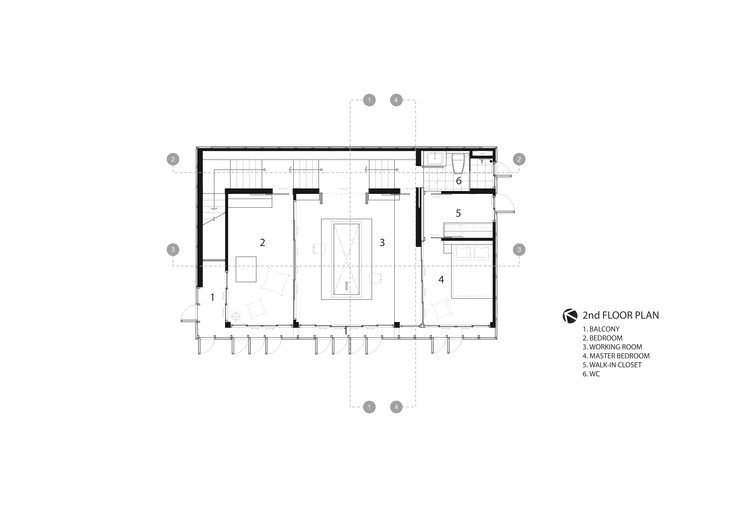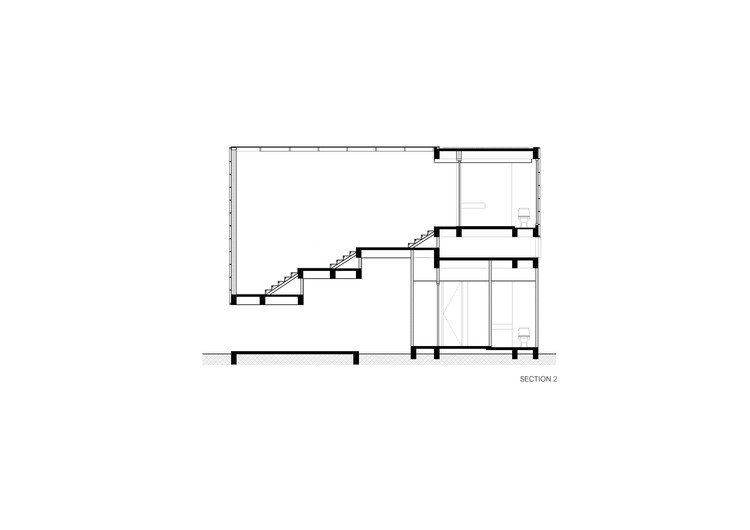
-
Architects: IDIN Architects: IDIN ARCHITECTS (Jeravej Hongsakul, Saralee Sittigaroon, Supachai Phiromrach, Sakorn Thongdoang)
- Area: 127 m²
- Year: 2017
-
Photographs:Ketsiree Wongwan
-
Interior Architect: IDIN Architects, Thuwanont Ruangkanoksilp

Text description provided by the architects. JB House project is a small house for a couple who doesn’t want to have a children so there were only 2 main users. The interesting fact was that each person had their own private world and was very different in lifestyle but could still acknowledge another person all the times. Because a man loved to bake bakery and take photographs so his main uses were at kitchen island while a woman who worked in the field of books and loved drawing wanted a large working table for reading and writing. From the mentioned fact, the architects used the concept that both could acknowledge and see each other all the time even from their own area.




Because of the small project site and cost limit, 2 main activity areas were divided into 2 floors. The woman took the upper floor while the man got the other one. The designers put the 2 main functions at the same vertical position and used glass for the top of the woman’s working table which created a visual connection to the kitchen island below and allowed them to see each other while doing their own activities.



Furthermore, the upper floor was designed to have 3 connecting steps which block the owner’s guest area to see the upper area but the owners’ favorite space still connected. All upper areas were covered with double wood screens which could be opened for privacy and heat protection. The design provided a gap between those openings in case of maintenance. Most walls on the upper floor were designed to be bookshelves for a book lover like her. Above them were skylights for the walkway along the shelves.

































